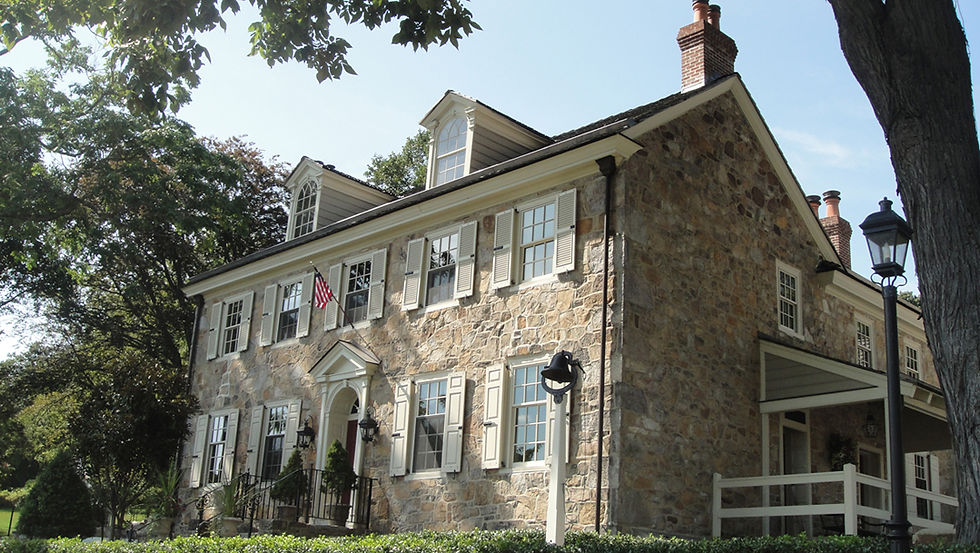king's grant
malvern, chester county, pennsylvania
additions and renovations, historic preservation
The renovation and design of additions at King’s Grant has involved considerably more than the restoration of the Main House and the design of a major addition to it. As part of a much larger undertaking, it has required the participation of Cee Jay Frederick Associates for much of the last ten years and is yet on-going. It also includes the restoration of a subordinate farmhouse at “Sunnyside”, the preservation of a large Chester County working barn, the almost complete reconstruction of a secondary bank barn in situ at the location of its ruins foundation, the restoration of two springhouses in close proximity to the farmhouses and barns, and the design and rehabilitation of a small guest/tenant house and former formal gardens and the surrounding pastoral landscape, and landscape design in conjunction with the design of the Main House additions to create an exterior living environment more conducive to a contemporary lifestyle. Therefore, the landscaping is a mix of restored formal gardens and contemporary, yet compatible, period treatments. The new additions are responsible for the provision of a large eat-in Kitchen, Family Room, Master Bedroom Suite, three-car Garage with potential Fitness Room and/or accessory apartment above, and the reconfiguration/relocation of some Powder/Bath Rooms within the historic portions of the Main House, itself.
As part of a larger project to restore and provide additional living and work space to several structures extant at King”s Grant, Cee Jay Frederick Associates also performed the architectural design and restoration documentation for a relatively non-descript guest/tenant (carriage) house on the property. In addressing the need for legitimate, yet modest, contemporary living space, a true third level was added by “raising the roof”, which provided the impetus to establish a more playful contemporary expression for the aesthetic of this newly rehabilitated residential building. Box-bay window seats, related fenestration, and roof projections play a dominant role in this regard and also serve to enhance spatial functionality and perception in the added rooms. Otherwise, these modifications of the architecture respected the building footprint/horizontal size limitations of the existing structure in their expansion to create additional vertical space/rooms.
landscape design
Cee Jay Frederick Associates’ involvement at King’s Grant also included the design and restoration of former formal gardens and the surrounding pastoral landscape, and landscape design in conjunction with, and in reconciliation of, the new additions and the restored and reconstructed building components, specific to the design of the additions to create an exterior living environment more conducive to a contemporary lifestyle. Consequently, the landscaping is a mix of restored gardens, simple pastoral farm/barn aesthetics and contemporary yet compatible period/eclectic treatments.























